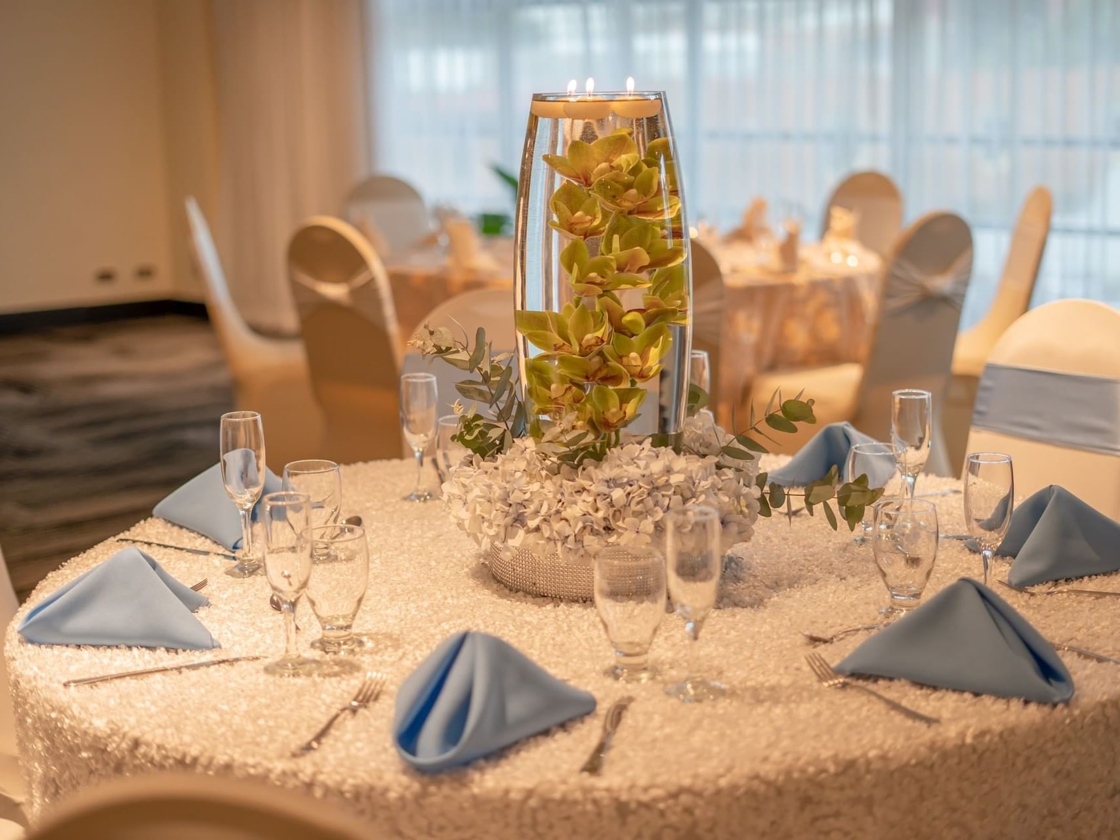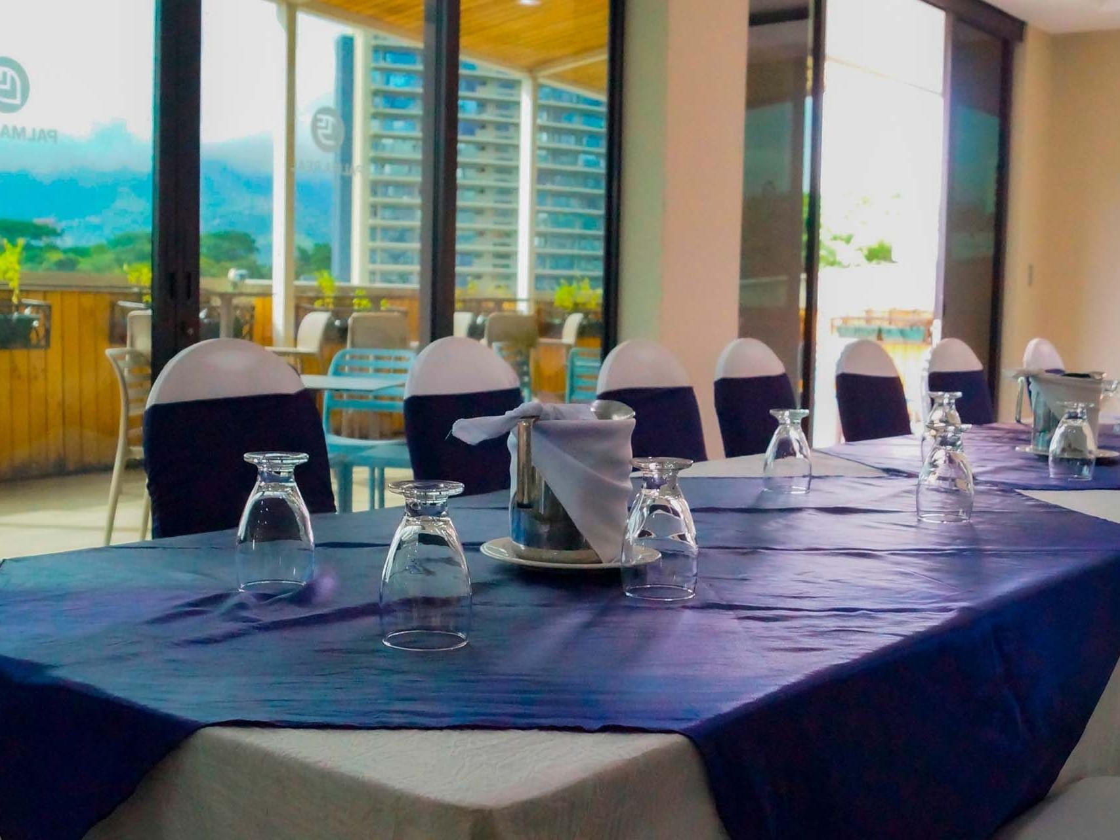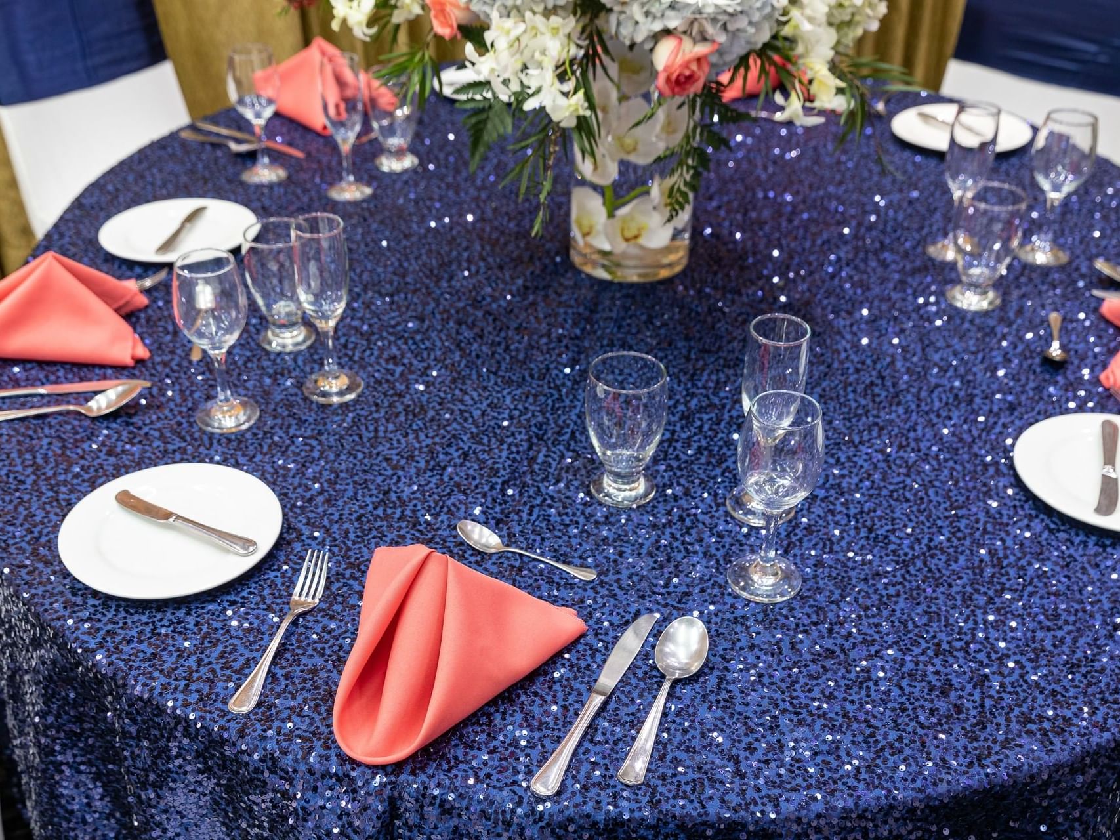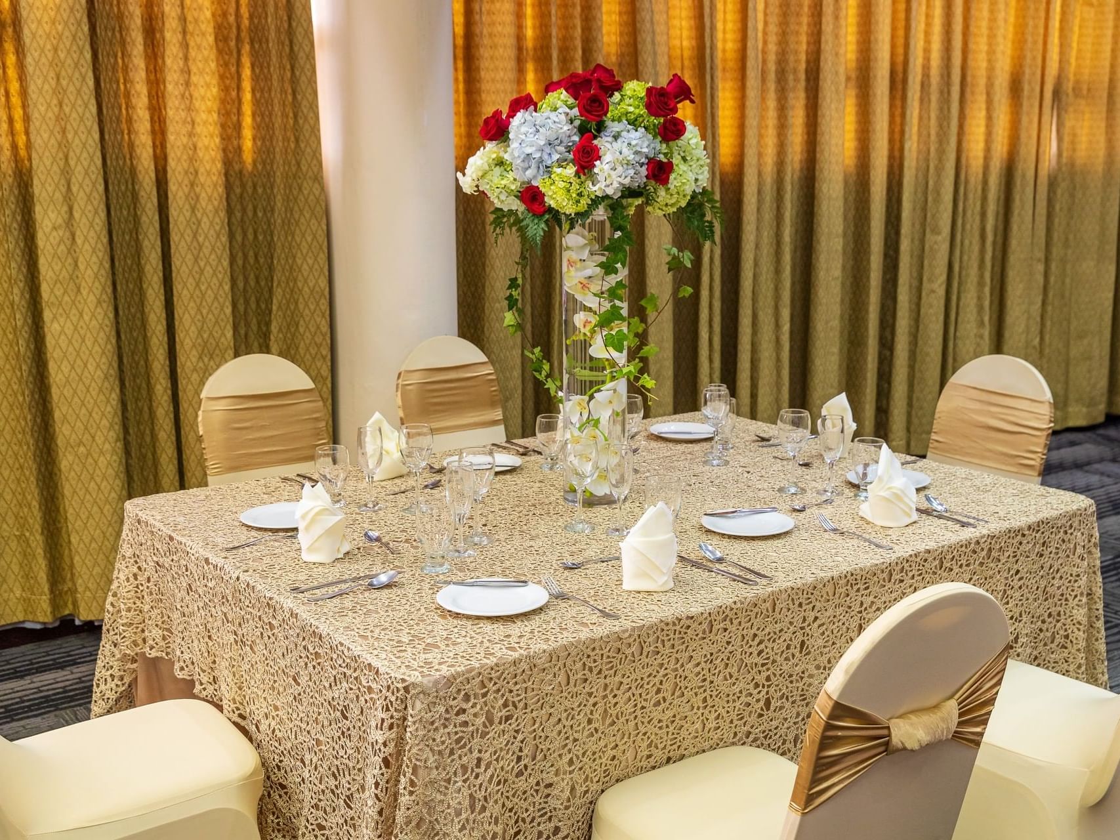Meetings & Events
Host Your Corporate Gather With Us
With modern, well-equipped meeting rooms, attentive, personalized service and a strategic central location close to downtown, Palma Real Hotel is the premier choice for your conference in San José, Costa Rica. Our hotel is also close to Sabana Parque Metropolitano, which allows you to exercise or relax outdoors when the day’s agenda is complete.
Fully Equipped Event Rooms
All meeting and conference rooms at our hotel in San José include the following amenities and services:
- Free Wi-Fi Internet
- Modern audiovisual equipment, including video projectors and screens, whiteboards, audio systems and more
- Fully tailored event planning and catering
- Access to a business center equipped with computers with Internet access, photocopiers and fax
- Courier service and confirmation of airline tickets
- Discounted rates on room blocks for guests staying at the hotel
Our Venues
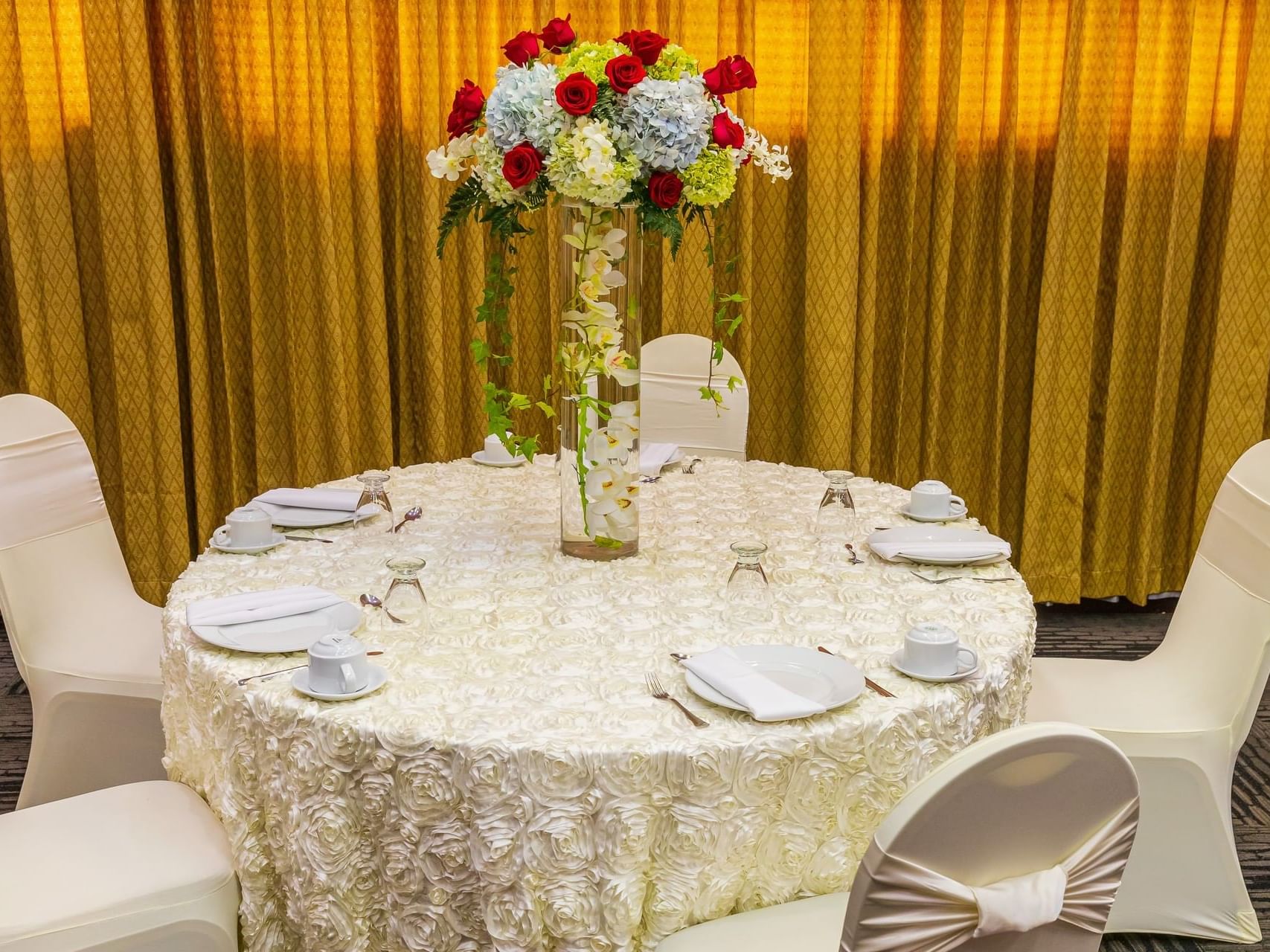
Berna y Ginebra
Combined, these two venues have capacity for large corporate and social events of up to 100 people.
Capacity Chart
|
Escuela |
Auditorio |
Forma de U |
Imperial |
Mesas Redondas |
Alto |
Ancho |
Largo |
|
|---|---|---|---|---|---|---|---|---|
| Basilea | 70 | 120 | 50 | 45 | 104 (3 mesas de 8 pax) |
2,40 mts | 11 mts | 14.20 mts |
| Valais | 12 | 20 | 10 | 15 | 24 (4 mesas de 8 pax) |
2,30 mts | 3,70 mts | 8,20 mts |
| Berna y Ginebra | 65 | 100 | 40 | 40 | 72 (8 mesas de 8 pax) |
3,20 mts | 7,80 mts Adicional 5,30 mts |
7,80 mts Adicional 6 mts |
| Berna | 21 | 40 | 15 | 20 | 32 (4 mesas de 8 pax) |
3,20 mts | 7,80 mts | 6,20 mts |
| Ginebra | 25 | 40 | 20 | 20 | 38 (4 mesas de 9 pax) |
3,20 mts | 7,80 mts Adicional 5,30 mts |
7,80 mts con Adicional |
-
Escuela70
-
Auditorio120
-
Forma de U50
-
Imperial45
-
Mesas Redondas104
(3 mesas de 8 pax) -
Alto2,40 mts
-
Ancho11 mts
-
Largo14.20 mts
-
Escuela12
-
Auditorio20
-
Forma de U10
-
Imperial15
-
Mesas Redondas24
(4 mesas de 8 pax) -
Alto2,30 mts
-
Ancho3,70 mts
-
Largo8,20 mts
-
Escuela65
-
Auditorio100
-
Forma de U40
-
Imperial40
-
Mesas Redondas72
(8 mesas de 8 pax) -
Alto3,20 mts
-
Ancho7,80 mts
Adicional 5,30 mts -
Largo7,80 mts
Adicional 6 mts
-
Escuela21
-
Auditorio40
-
Forma de U15
-
Imperial20
-
Mesas Redondas32
(4 mesas de 8 pax) -
Alto3,20 mts
-
Ancho7,80 mts
-
Largo6,20 mts
-
Escuela25
-
Auditorio40
-
Forma de U20
-
Imperial20
-
Mesas Redondas38
(4 mesas de 9 pax) -
Alto3,20 mts
-
Ancho7,80 mts
Adicional 5,30 mts -
Largo7,80 mts
con Adicional


